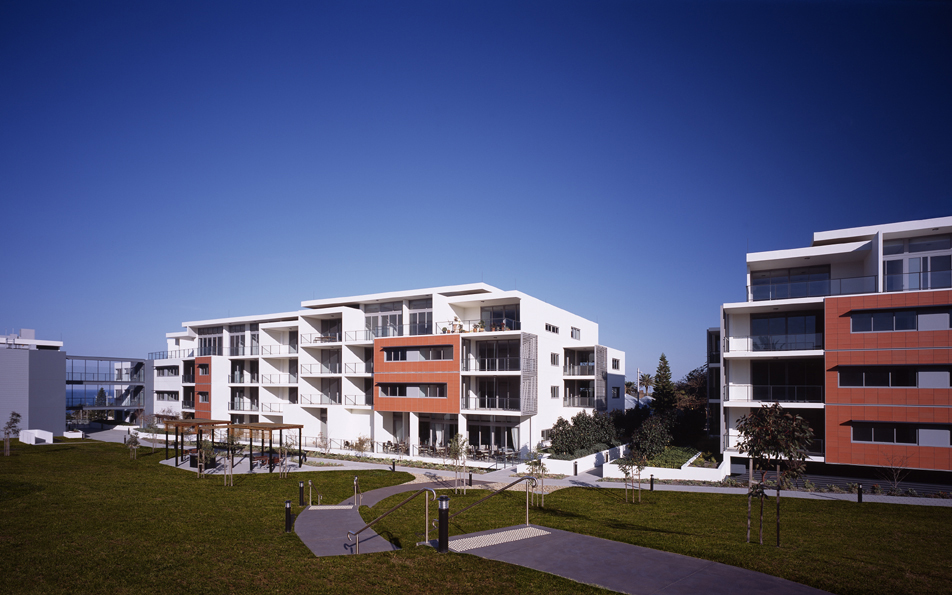Prince Henry at Little Bay, only 20 minutes from Sydney’s bustling CBD is the last undeveloped beachfront along Sydney’s eastern suburb coastline and is a modern precinct comprising low rise independent living units together with an aged care facility formed between Brookfield Multiplex and St Luke’s.
Embracing state of the art environmental design and landscaping, the design encourages full independence for residents with open spaces including the adjacent golf course, breathtaking ocean views and direct beach access.
The project which included developing the masterplan and detailed design of several apartment blocks was undertaken in conjunction with Sydney Architects Eeles Trelease.
Lot 9's brief was to design one, two and three-bedroom independent living units on an elevated site with ocean views.
Modern and visually aesthetic, the white building is designed to sit comfortably in a landscaped setting. The four storey facade utilises a variety of terrace solutions to provide a human scale to the building.
The four storey building provides for 45 number 1, 2, and 3 bedroom units with access to a basement car park.
A total of 130 No. Apartments 1, 2 and 3 Bedroom across the two lots.
Lot 31 is a low rise aged care development designed in conjunction with Sydney architect Eeles Trelease. Our brief was to design one, two and three-bedroom independent living units on an elevated site with ocean views. The building mass was broken down into three elements which created view lines to the ocean and landscaped courtyards.
Three low rise buildings of three and four storeys contain 84 independent living units with access to a basement car park. Residents have access to convivial communal living and dining areas, and a 24-hour concierge provides security and peace of mind.
Lot 48's brief called for a contemporary aged care facility to house a high and low care nursing home. Modern and visually aesthetic, the building interface with Anzac Parade steps down from four storeys to three storeys and then two storeys as it progresses into the site.
The practical ‘H’ shaped floor plan incorporates northern and southern courtyards connected at ground level by an attractive communal living space. Embracing state of the art environmental design and landscaping, Prince Henry provides comfortable, convenient and enjoyable facilities for both residents and staff.
prince henry at little bay
Little Bay | NSW
Value $67m
Status Under Construction
Client
Joint venture between St Luke’s and Bookfeild Multiplex the developer and builder.




